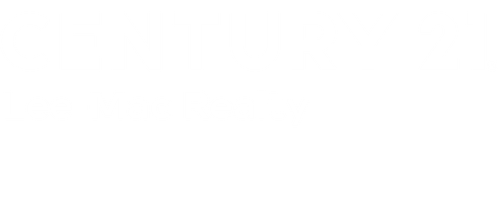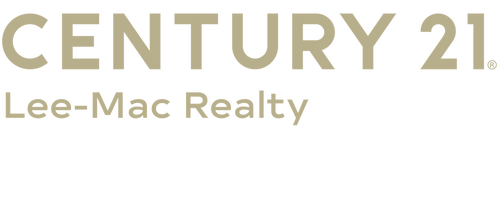


Listing Courtesy of: NORTHERN GREAT LAKES / Century 21 Lee-Mac Realty / Adam Vibber
610 N Union Street St Louis, MI 48880
Pending (35 Days)
$224,900 (USD)
MLS #:
1939204
1939204
Taxes
$3,548(2024)
$3,548(2024)
Lot Size
2.22 acres
2.22 acres
Type
Single-Family Home
Single-Family Home
Year Built
1890
1890
Views
Water
Water
School District
St. Louis Public Schools
St. Louis Public Schools
County
Gratiot County
Gratiot County
Community
City of St Louis
City of St Louis
Listed By
Adam Vibber, Century 21 Lee-Mac Realty
Source
NORTHERN GREAT LAKES
Last checked Nov 4 2025 at 6:36 AM GMT+0000
NORTHERN GREAT LAKES
Last checked Nov 4 2025 at 6:36 AM GMT+0000
Bathroom Details
- Full Bathroom: 1
Interior Features
- Refrigerator
- Oven/Range
- Dishwasher
- Pantry
- Water Softener Owned
- Mud Room
- Laundry: Main Level
- High Speed Internet
- Cable Tv
Subdivision
- City Of St. Louis
Lot Information
- Level
- Landscaped
- Metes and Bounds
Property Features
- Fireplace: None
Heating and Cooling
- Natural Gas
- Forced Air
- Central Air
Basement Information
- Crawl Space
Flooring
- Carpet
- Vinyl
- None
Exterior Features
- Roof: Metal
Utility Information
- Sewer: Public Sewer
Garage
- Attached Garage
Parking
- Concrete
- Attached
Stories
- 1
Living Area
- 1,563 sqft
Location
Estimated Monthly Mortgage Payment
*Based on Fixed Interest Rate withe a 30 year term, principal and interest only
Listing price
Down payment
%
Interest rate
%Mortgage calculator estimates are provided by C21 Lee-Mac Realty and are intended for information use only. Your payments may be higher or lower and all loans are subject to credit approval.
Disclaimer: Copyright 2025 Northern Great Lakes Realtors MLS. All rights reserved. This information is deemed reliable, but not guaranteed. The information being provided is for consumers’ personal, non-commercial use and may not be used for any purpose other than to identify prospective properties consumers may be interested in purchasing. Data last updated 11/3/25 22:36




Description